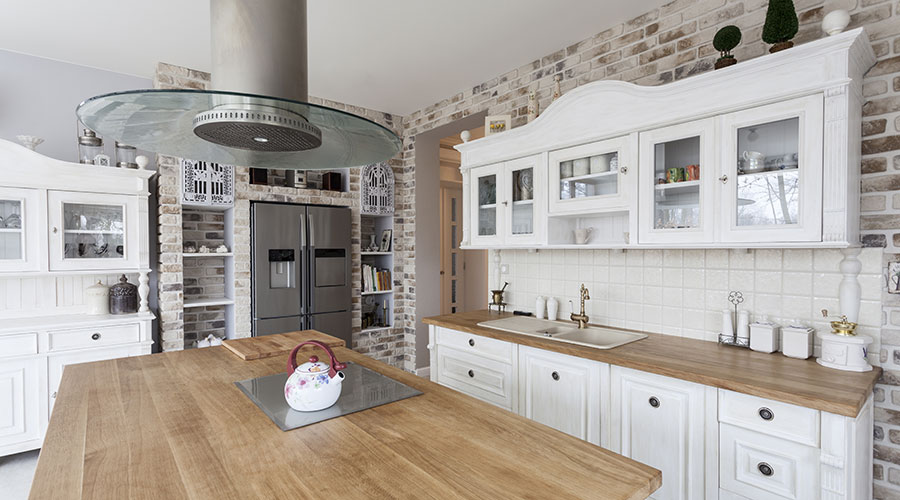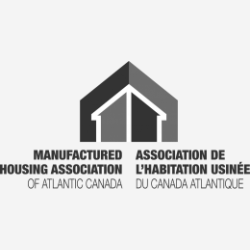Manufactured housing in Canada offers a myriad of benefits that cater to both environmental consciousness and the comfort of homeowners.
Orca Solutions’ award winning 1,207 square foot 2 bedroom, 2 bathroom Northern Flickee home showcases the seamless use of modern innovative design and products to create a home with eye-catching curb appeal, efficiency, and comfort pieces to support the homeowner’s lifestyle.

Functional Floor Plans: Tailored to Promote Efficiency & Compliment Lifestyle
A carefully tailored floor plan can significantly enhance efficiently and seamlessly integrate with a homeowner’s lifestyle. By maximizing spaces and ensuring optimal flow (and privacy) between rooms, a well-designed floor plan will promote productivity and functionality within the home. The Northern Flickee utilizes a strategically placed corridor (off the kitchen) to assist in reducing noise to the bedroom spaces, thus enabling the creation of tranquil, solace spaces within. The open concept kitchen and main living area utilizes a combination of seamless flooring and continuous interior wall colour to visually expand the sense of space, while strategically placed clerestory windows, kitchen cabinetry and angled fireplace surround help subtly defining living areas within the home.

Energy Efficiency: Sustainability Without Compromising on Comfort
The Northern Flickee’s exterior insulation impressively features R40 walls. R40 walls are known for their exceptional insulating attributes, resulting in reduced overall energy consumption that assists in lowering heating and cooling costs for homeowners. These impressive walls assist in contributing to a more comfortable living environment in providing an effective sound barrier (promoting a serene atmosphere within), and by effectively maintaining consistent indoor temperatures throughout the year. Paired with durable light gauge hidden fastener steel siding (known to resist mold, fire, and warping) and a vaulted ceiling design (to aid in natural airflow), this home exemplifies sustainable living at its finest.

Sustainable Construction Practices: Environmental Stewardship at is Finest
A dedication to innovative, efficient, and sustainable construction practices resonates from this project’s very core. Factory-built, this home included precise, cut-to-size techniques such as integrating pre-punched service holes for electrical and plumbing to reduce waste. Its precision craftsmanship within a facility assists in ensuring air tightness and reduces product/crew/machinery transportation costs that would be associated with a full site-built home. In conclusion, the Norther Flickee’s innovative West Coast design incorporates low maintenance products that have been built to stand up to Canadian weather patterns and wear. The home exemplifies comfort, style, functionality, and sustainable building practices that complement homeowner needs and lifestyle.









